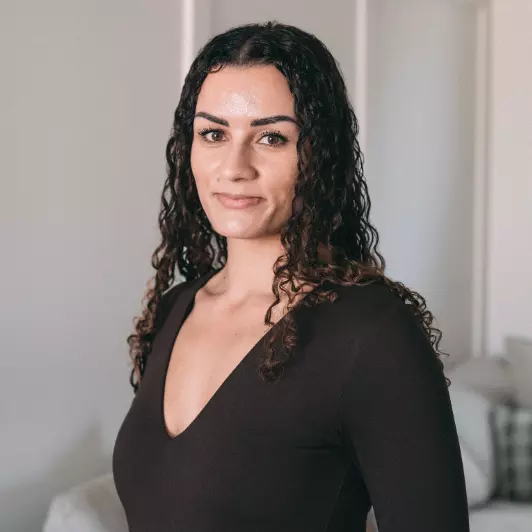
2 Beds
1.5 Baths
1,266 SqFt
2 Beds
1.5 Baths
1,266 SqFt
Key Details
Property Type Single Family Home
Sub Type Duplex
Listing Status Active
Purchase Type For Sale
Square Footage 1,266 sqft
Price per Sqft $381
MLS® Listing ID E4374479
Bedrooms 2
Full Baths 1
Half Baths 1
Year Built 2024
Property Description
Location
Province AB
Zoning Zone 61
Rooms
Basement Full, Unfinished
Separate Den/Office false
Interior
Interior Features ensuite bathroom
Heating Forced Air-1, Natural Gas
Flooring Ceramic Tile, Engineered Wood
Fireplaces Type Glass Door
Fireplace true
Appliance Garage Control, Garage Opener
Exterior
Exterior Feature Cul-De-Sac, Fenced, Flat Site, Golf Nearby, Landscaped, No Back Lane, No Through Road, Playground Nearby, Schools, Shopping Nearby
Community Features Ceiling 9 ft., Exterior Walls- 2"x6", No Animal Home, No Smoking Home, Vaulted Ceiling, Vinyl Windows, Vacuum System-Roughed-In
Roof Type Asphalt Shingles
Total Parking Spaces 4
Garage true
Building
Story 1
Foundation Concrete Perimeter
Schools
Elementary Schools Notre Dame
Middle Schools Four Winds
High Schools Morinville Community High
Others
Tax ID 4444401719

"My job is to find and attract mastery-based agents to the office, protect the culture, and make sure everyone is happy! "






