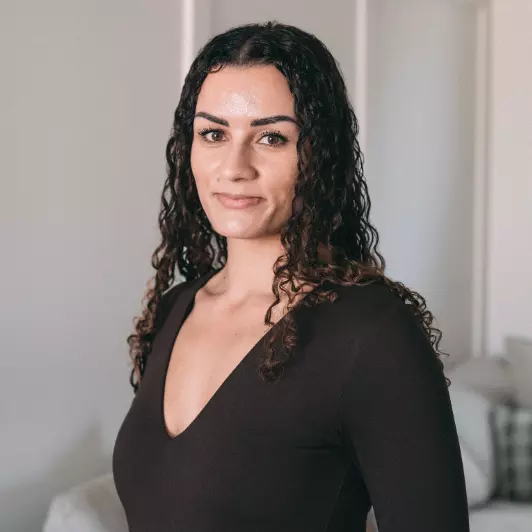
5 Beds
3 Baths
1,198 SqFt
5 Beds
3 Baths
1,198 SqFt
Key Details
Property Type Single Family Home
Sub Type Detached Single Family
Listing Status Active
Purchase Type For Sale
Square Footage 1,198 sqft
Price per Sqft $232
MLS® Listing ID E4402751
Bedrooms 5
Full Baths 3
Year Built 1985
Property Description
Location
Province AB
Zoning Zone 60
Rooms
Basement Full, Finished
Interior
Interior Features ensuite bathroom
Heating Forced Air-1, Natural Gas
Flooring Laminate Flooring, Non-Ceramic Tile
Appliance Dishwasher-Built-In, Dryer, Fan-Ceiling, Hood Fan, Oven-Microwave, Pool-Above Ground, Refrigerator, Stove-Electric, Washer, Window Coverings, Pool Equipment
Exterior
Exterior Feature Back Lane, Fenced, Landscaped, Playground Nearby, Private Setting, Schools
Community Features Deck, Detectors Smoke, Fire Pit, Hot Water Natural Gas, Pool-Outdoor
Roof Type Asphalt Shingles
Garage true
Building
Story 2
Foundation Concrete Perimeter
Others
Tax ID 0011100187

"My job is to find and attract mastery-based agents to the office, protect the culture, and make sure everyone is happy! "







