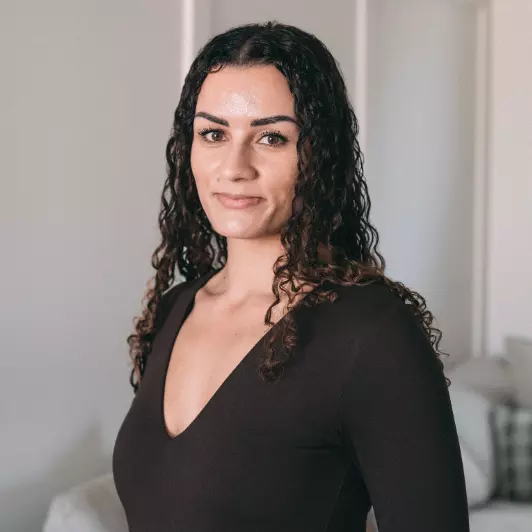
4 Beds
3 Baths
1,060 SqFt
4 Beds
3 Baths
1,060 SqFt
Key Details
Property Type Single Family Home
Sub Type Detached Single Family
Listing Status Active
Purchase Type For Sale
Square Footage 1,060 sqft
Price per Sqft $358
MLS® Listing ID E4403940
Bedrooms 4
Full Baths 3
Year Built 1991
Lot Size 337.150 Acres
Acres 337.15
Property Description
Location
Province AB
Zoning Zone 81
Rooms
Basement Full, Finished
Interior
Interior Features ensuite bathroom
Heating Forced Air-1, Natural Gas
Flooring Carpet, Ceramic Tile, Vinyl Plank
Appliance Dishwasher-Built-In, Dryer, Hood Fan, Washer, Refrigerators-Two, Stoves-Two
Exterior
Exterior Feature Airport Nearby, Low Maintenance Landscape, Schools, Shopping Nearby
Community Features Deck
Roof Type Asphalt Shingles
Garage true
Building
Story 2
Foundation Concrete Perimeter
Schools
Elementary Schools East Elementary School
Middle Schools Leduc Junior High School
High Schools Leduc Comp High School
Others
Tax ID 0021179908

"My job is to find and attract mastery-based agents to the office, protect the culture, and make sure everyone is happy! "







