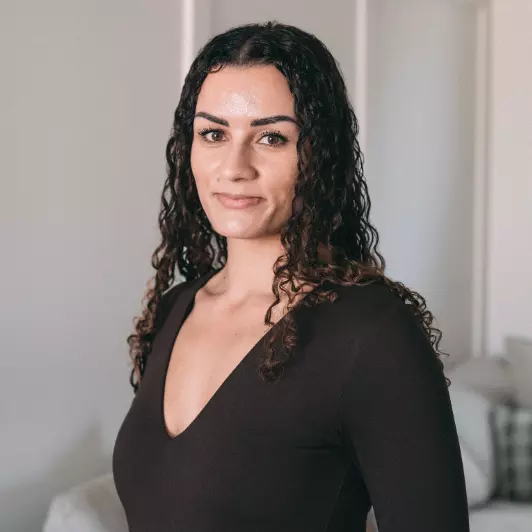
6 Beds
4.5 Baths
2,893 SqFt
6 Beds
4.5 Baths
2,893 SqFt
Key Details
Property Type Single Family Home
Sub Type Detached Single Family
Listing Status Active
Purchase Type For Sale
Square Footage 2,893 sqft
Price per Sqft $392
MLS® Listing ID E4406404
Bedrooms 6
Full Baths 4
Half Baths 1
Year Built 2007
Lot Size 19.890 Acres
Acres 19.89
Property Description
Location
Province AB
Zoning Zone 60
Rooms
Basement Full, Partially Finished
Interior
Interior Features ensuite bathroom
Heating Forced Air-1, In Floor Heat System, Natural Gas
Flooring Ceramic Tile, Engineered Wood
Fireplace true
Exterior
Exterior Feature Flat Site, Fruit Trees/Shrubs, Level Land, Low Maintenance Landscape, Schools
Garage false
Building
Story 2
Foundation Concrete Perimeter
Others
Tax ID 0030063721

"My job is to find and attract mastery-based agents to the office, protect the culture, and make sure everyone is happy! "







