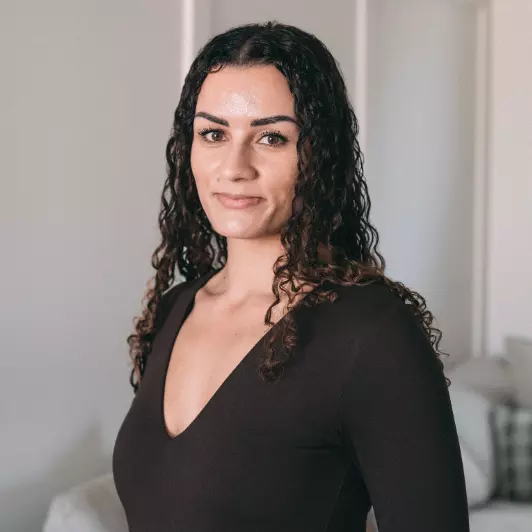
3 Beds
2.5 Baths
2,079 SqFt
3 Beds
2.5 Baths
2,079 SqFt
Key Details
Property Type Single Family Home
Sub Type Detached Single Family
Listing Status Active
Purchase Type For Sale
Square Footage 2,079 sqft
Price per Sqft $240
MLS® Listing ID E4407670
Bedrooms 3
Full Baths 2
Half Baths 1
Year Built 1988
Lot Size 613.720 Acres
Acres 613.72
Property Description
Location
Province AB
Zoning Zone 81
Rooms
Basement Full, Unfinished
Interior
Interior Features ensuite bathroom
Heating Forced Air-1, Natural Gas
Flooring Carpet, Ceramic Tile, Laminate Flooring
Fireplaces Type See Remarks
Fireplace true
Appliance Dishwasher-Built-In, Dryer, Refrigerator, Stove-Electric, Washer, Window Coverings
Exterior
Exterior Feature Cul-De-Sac, Landscaped, Schools
Community Features Off Street Parking
Roof Type Asphalt Shingles
Garage true
Building
Story 2
Foundation Concrete Perimeter
Others
Tax ID 0010587336

"My job is to find and attract mastery-based agents to the office, protect the culture, and make sure everyone is happy! "







