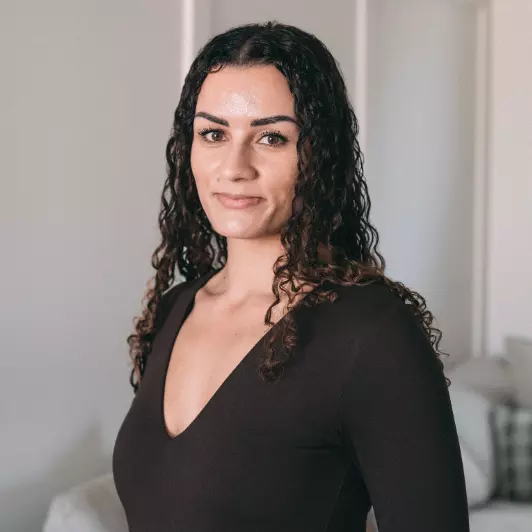
4 Beds
3.5 Baths
2,126 SqFt
4 Beds
3.5 Baths
2,126 SqFt
Key Details
Property Type Single Family Home
Sub Type Detached Single Family
Listing Status Active
Purchase Type For Sale
Square Footage 2,126 sqft
Price per Sqft $246
MLS® Listing ID E4408361
Bedrooms 4
Full Baths 3
Half Baths 1
Year Built 1987
Lot Size 582.690 Acres
Acres 582.69
Property Description
Location
Province AB
Zoning Zone 81
Rooms
Basement Full, Finished
Interior
Interior Features ensuite bathroom
Heating Forced Air-2, Natural Gas
Flooring Carpet, Ceramic Tile, Hardwood
Fireplaces Type Stone Facing
Fireplace true
Appliance Dryer, Fan-Ceiling, Garage Control, Garage Opener, Microwave Hood Fan, Refrigerator, Stove-Electric, Vacuum System Attachments, Washer, See Remarks
Exterior
Exterior Feature Airport Nearby, Fenced, Golf Nearby, Landscaped, No Back Lane, Park/Reserve, Playground Nearby, Public Swimming Pool, Public Transportation, Schools, Shopping Nearby, See Remarks
Community Features Hot Tub, Vinyl Windows
Roof Type Asphalt Shingles
Garage true
Building
Story 3
Foundation Brick
Others
Tax ID 0011009123

"My job is to find and attract mastery-based agents to the office, protect the culture, and make sure everyone is happy! "







