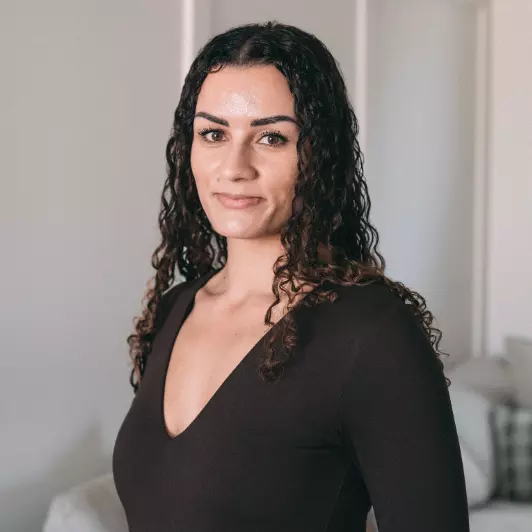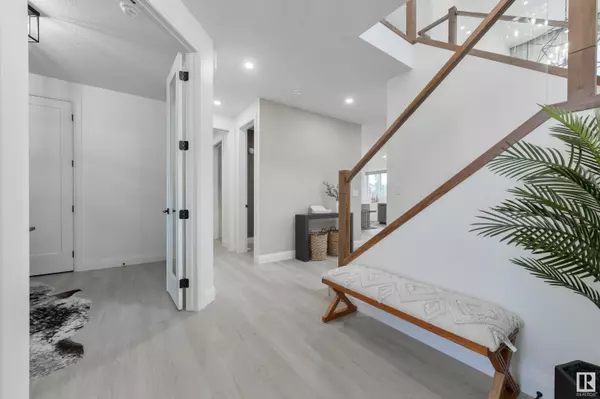
3 Beds
2.5 Baths
2,300 SqFt
3 Beds
2.5 Baths
2,300 SqFt
Key Details
Property Type Single Family Home
Sub Type Detached Single Family
Listing Status Active
Purchase Type For Sale
Square Footage 2,300 sqft
Price per Sqft $299
MLS® Listing ID E4409798
Bedrooms 3
Full Baths 2
Half Baths 1
Year Built 2022
Property Description
Location
Province AB
Zoning Zone 91
Rooms
Basement Full, Unfinished
Separate Den/Office true
Interior
Interior Features ensuite bathroom
Heating Forced Air-1, Natural Gas
Flooring Carpet, Ceramic Tile, Vinyl Plank
Fireplaces Type Mantel
Fireplace true
Appliance Dishwasher-Built-In, Dryer, Oven-Microwave, Refrigerator, Washer, Window Coverings
Exterior
Exterior Feature Landscaped, Schools, Shopping Nearby
Community Features Closet Organizers, Deck, Smart/Program. Thermostat, Vaulted Ceiling
Roof Type Asphalt Shingles
Garage true
Building
Story 2
Foundation Concrete Perimeter
Others
Tax ID 0036805860

"My job is to find and attract mastery-based agents to the office, protect the culture, and make sure everyone is happy! "







