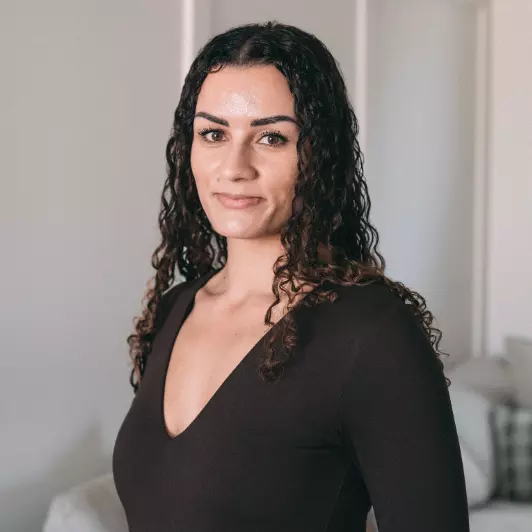
3 Beds
2.5 Baths
2,332 SqFt
3 Beds
2.5 Baths
2,332 SqFt
Key Details
Property Type Single Family Home
Sub Type Detached Single Family
Listing Status Active
Purchase Type For Sale
Square Footage 2,332 sqft
Price per Sqft $257
MLS® Listing ID E4410650
Bedrooms 3
Full Baths 2
Half Baths 1
Year Built 2024
Property Description
Location
Province AB
Zoning Zone 81
Rooms
Basement Full, Unfinished
Interior
Interior Features ensuite bathroom
Heating Forced Air-1, Natural Gas
Flooring Carpet, Non-Ceramic Tile, Vinyl Plank
Appliance None
Exterior
Exterior Feature Airport Nearby, Park/Reserve
Community Features Off Street Parking, Vinyl Windows, 9 ft. Basement Ceiling
Roof Type Asphalt Shingles
Garage true
Building
Story 2
Foundation Concrete Perimeter
Others
Tax ID 0039330642

"My job is to find and attract mastery-based agents to the office, protect the culture, and make sure everyone is happy! "







