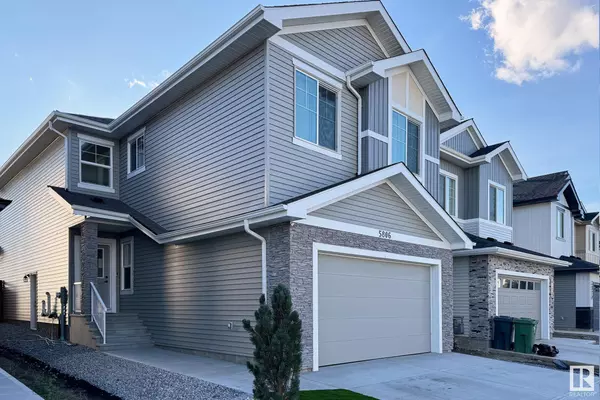
5 Beds
3 Baths
2,437 SqFt
5 Beds
3 Baths
2,437 SqFt
Key Details
Property Type Single Family Home
Sub Type Detached Single Family
Listing Status Active
Purchase Type For Sale
Square Footage 2,437 sqft
Price per Sqft $283
MLS® Listing ID E4412361
Bedrooms 5
Full Baths 3
Year Built 2023
Property Description
Location
Province AB
Zoning Zone 82
Rooms
Basement See Remarks, Unfinished
Separate Den/Office true
Interior
Interior Features ensuite bathroom
Heating Forced Air-1, Natural Gas
Flooring Carpet, Ceramic Tile, Vinyl Plank
Appliance Dishwasher - Energy Star, Dryer, Hood Fan, Oven-Built-In, Oven-Microwave, Refrigerator, Stove-Gas, Washer
Exterior
Exterior Feature Airport Nearby, Fenced, Golf Nearby, Landscaped, Playground Nearby, Public Swimming Pool, Public Transportation, Schools, Shopping Nearby
Community Features Carbon Monoxide Detectors, Ceiling 9 ft., Closet Organizers, Hot Water Natural Gas, No Animal Home, No Smoking Home, HRV System
Roof Type Asphalt Shingles
Garage true
Building
Story 2
Foundation Concrete Perimeter
Others
Tax ID 0038967907

"My job is to find and attract mastery-based agents to the office, protect the culture, and make sure everyone is happy! "







