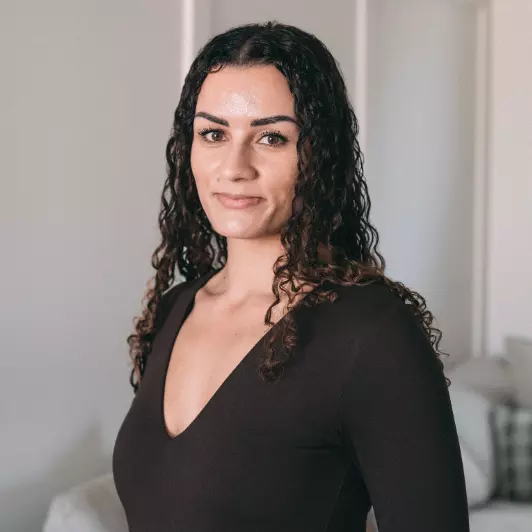
2 Beds
2 Baths
945 SqFt
2 Beds
2 Baths
945 SqFt
Key Details
Property Type Condo
Sub Type Apartment
Listing Status Active
Purchase Type For Sale
Square Footage 945 sqft
Price per Sqft $179
MLS® Listing ID E4412967
Bedrooms 2
Full Baths 2
Year Built 2008
Property Description
Location
Province AB
Zoning Zone 81
Rooms
Basement None, No Basement
Interior
Interior Features ensuite bathroom
Heating Baseboard, Water
Flooring Carpet, Ceramic Tile
Fireplaces Type Corner, Tile Surround
Fireplace true
Appliance Dishwasher-Built-In, Hood Fan, Refrigerator, Stacked Washer/Dryer, Stove-Electric, Window Coverings
Exterior
Exterior Feature Airport Nearby, Golf Nearby, Landscaped, Playground Nearby, Public Swimming Pool, Public Transportation, Schools, Shopping Nearby
Community Features Exercise Room, Parking-Visitor, Patio, Security Door, Social Rooms, Storage-In-Suite, Natural Gas BBQ Hookup
Roof Type Asphalt Shingles
Garage false
Building
Story 1
Foundation Concrete Perimeter
Level or Stories 4
Others
Tax ID 0033559908

"My job is to find and attract mastery-based agents to the office, protect the culture, and make sure everyone is happy! "







