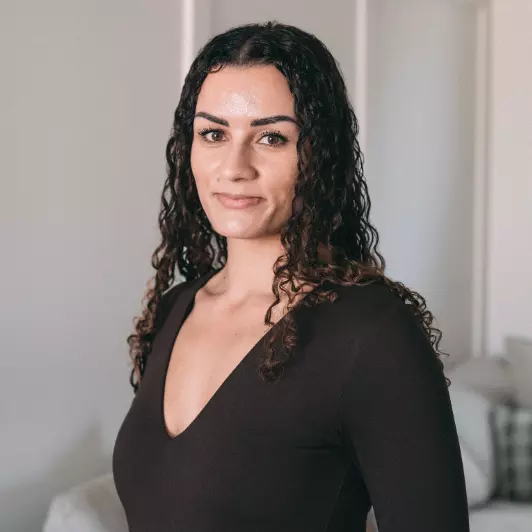
5 Beds
4 Baths
2,511 SqFt
5 Beds
4 Baths
2,511 SqFt
Key Details
Property Type Single Family Home
Sub Type Detached Single Family
Listing Status Active
Purchase Type For Sale
Square Footage 2,511 sqft
Price per Sqft $238
MLS® Listing ID E4413783
Bedrooms 5
Full Baths 4
Year Built 2012
Lot Size 453.180 Acres
Acres 453.18
Property Description
Location
Province AB
Zoning Zone 62
Rooms
Basement Full, Finished
Separate Den/Office true
Interior
Interior Features ensuite bathroom
Heating Forced Air-1, Natural Gas
Flooring Carpet, Non-Ceramic Tile, Vinyl Plank
Appliance Air Conditioning-Central, Dishwasher-Built-In, Dryer, Fan-Ceiling, Garage Control, Garage Opener, Hood Fan, Refrigerator, Storage Shed, Stove-Gas, Washer, Window Coverings, Hot Tub
Exterior
Exterior Feature Backs Onto Lake, Backs Onto Park/Trees, Fenced, Golf Nearby, Landscaped, No Back Lane, Picnic Area, Playground Nearby, Schools, Shopping Nearby, See Remarks
Community Features Air Conditioner, Carbon Monoxide Detectors, Ceiling 10 ft., Ceiling 9 ft., Closet Organizers, Deck, Detectors Smoke, Smart/Program. Thermostat, Walkout Basement, Wet Bar, See Remarks
Roof Type Asphalt Shingles
Garage true
Building
Story 3
Foundation Concrete Perimeter
Others
Tax ID 0032679441

"My job is to find and attract mastery-based agents to the office, protect the culture, and make sure everyone is happy! "







