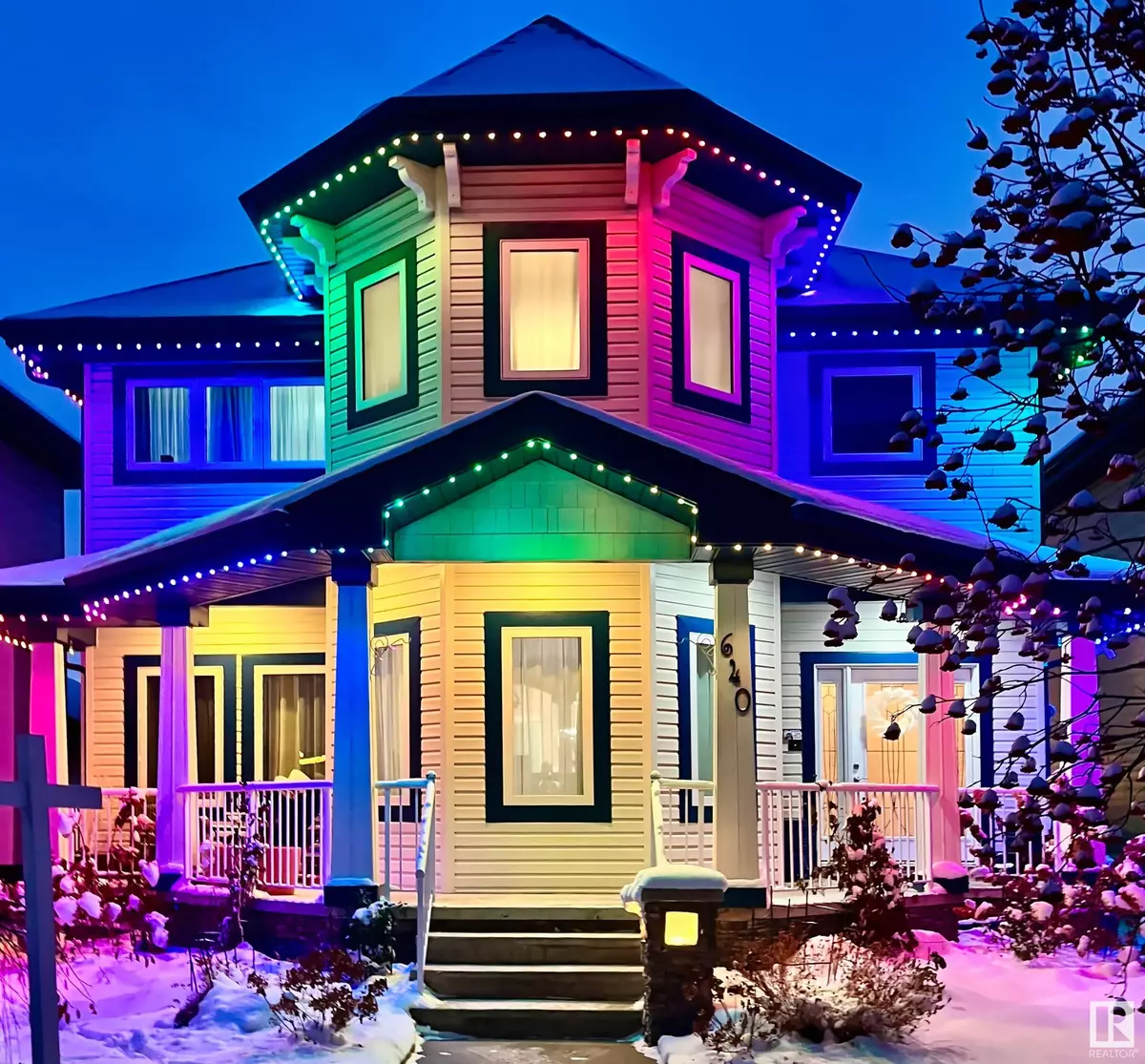4 Beds
3.5 Baths
2,210 SqFt
4 Beds
3.5 Baths
2,210 SqFt
Key Details
Property Type Single Family Home
Sub Type Detached Single Family
Listing Status Active
Purchase Type For Sale
Square Footage 2,210 sqft
Price per Sqft $291
MLS® Listing ID E4414709
Bedrooms 4
Full Baths 3
Half Baths 1
Year Built 2006
Property Description
Location
Province AB
Zoning Zone 25
Rooms
Basement Full, Finished
Interior
Interior Features ensuite bathroom
Heating Forced Air-1, Natural Gas
Flooring Carpet, Ceramic Tile, Hardwood
Fireplaces Type Mantel
Fireplace true
Appliance Dishwasher-Built-In, Dryer, Garage Control, Garage Opener, Hood Fan, Refrigerator, Storage Shed, Stove-Gas, Vacuum System Attachments, Vacuum Systems, Washer, Window Coverings
Exterior
Exterior Feature Back Lane, Fenced, Flat Site, Low Maintenance Landscape, Schools, Shopping Nearby
Community Features Air Conditioner, Deck, Front Porch, Patio, Natural Gas BBQ Hookup
Roof Type Asphalt Shingles
Total Parking Spaces 4
Garage true
Building
Story 3
Foundation Concrete Perimeter
Others
Tax ID 0031260821
"My job is to find and attract mastery-based agents to the office, protect the culture, and make sure everyone is happy! "







