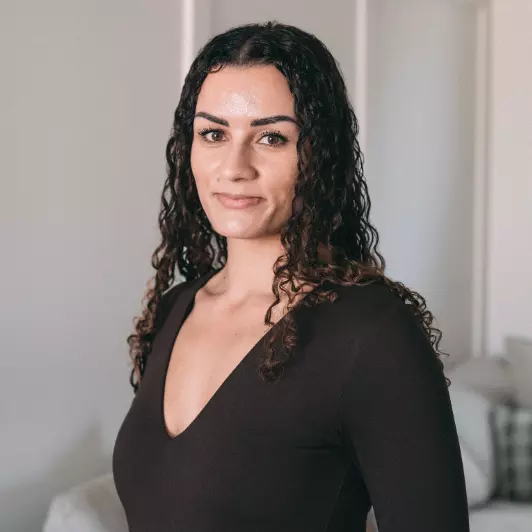
3 Beds
2.5 Baths
1,559 SqFt
3 Beds
2.5 Baths
1,559 SqFt
Key Details
Property Type Single Family Home
Sub Type Detached Single Family
Listing Status Active
Purchase Type For Sale
Square Footage 1,559 sqft
Price per Sqft $301
MLS® Listing ID E4414819
Bedrooms 3
Full Baths 2
Half Baths 1
Year Built 2024
Property Description
Location
Province AB
Zoning Zone 91
Rooms
Basement Full, Unfinished
Separate Den/Office true
Interior
Interior Features ensuite bathroom
Heating Forced Air-1, Electric
Flooring Carpet, Ceramic Tile, Vinyl Plank
Fireplaces Type Insert, Mantel
Fireplace true
Appliance Hood Fan, None
Exterior
Exterior Feature Back Lane, Park/Reserve, Playground Nearby, Schools, Shopping Nearby
Community Features Ceiling 9 ft., No Animal Home, No Smoking Home
Roof Type Asphalt Shingles
Total Parking Spaces 2
Garage false
Building
Story 2
Foundation Concrete Perimeter
Others
Tax ID 0039058979

"My job is to find and attract mastery-based agents to the office, protect the culture, and make sure everyone is happy! "






