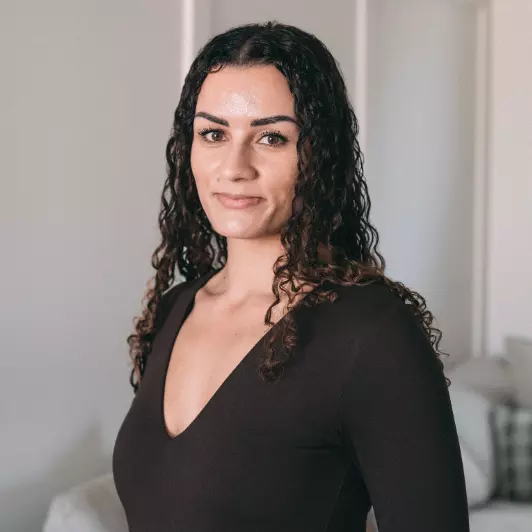
4 Beds
2 Baths
1,080 SqFt
4 Beds
2 Baths
1,080 SqFt
Key Details
Property Type Single Family Home
Sub Type Duplex
Listing Status Active
Purchase Type For Sale
Square Footage 1,080 sqft
Price per Sqft $155
MLS® Listing ID E4414892
Bedrooms 4
Full Baths 2
Year Built 1976
Property Description
Location
Province AB
Zoning Zone 80
Rooms
Basement Full, Finished
Separate Den/Office true
Interior
Heating Forced Air-1, Natural Gas
Flooring Laminate Flooring, Vinyl Plank
Appliance Hood Fan, Stove-Electric
Exterior
Exterior Feature Back Lane, Fenced, Schools, Shopping Nearby, See Remarks
Community Features Wet Bar, See Remarks
Roof Type Asphalt Shingles
Garage false
Building
Story 2
Foundation Concrete Perimeter
Others
Tax ID 0014466148

"My job is to find and attract mastery-based agents to the office, protect the culture, and make sure everyone is happy! "







