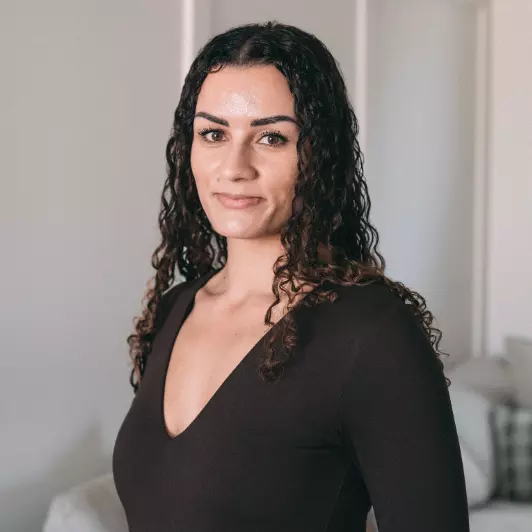
3 Beds
2.5 Baths
1,401 SqFt
3 Beds
2.5 Baths
1,401 SqFt
Key Details
Property Type Townhouse
Sub Type Townhouse
Listing Status Active
Purchase Type For Sale
Square Footage 1,401 sqft
Price per Sqft $235
MLS® Listing ID E4414895
Bedrooms 3
Full Baths 2
Half Baths 1
Year Built 2015
Lot Size 171.690 Acres
Acres 171.69
Property Description
Location
Province AB
Zoning Zone 62
Rooms
Basement None, No Basement
Interior
Interior Features ensuite bathroom
Heating Forced Air-1, Natural Gas
Flooring Carpet, Vinyl Plank
Appliance Dishwasher-Built-In, Dryer, Garage Opener, Microwave Hood Fan, Refrigerator, Stove-Electric, Washer
Exterior
Exterior Feature Golf Nearby, Park/Reserve, Playground Nearby, Public Swimming Pool, Schools, Shopping Nearby
Community Features Ceiling 9 ft., No Smoking Home
Roof Type Asphalt Shingles
Garage true
Building
Story 3
Foundation Slab
Others
Tax ID 0037186160

"My job is to find and attract mastery-based agents to the office, protect the culture, and make sure everyone is happy! "







