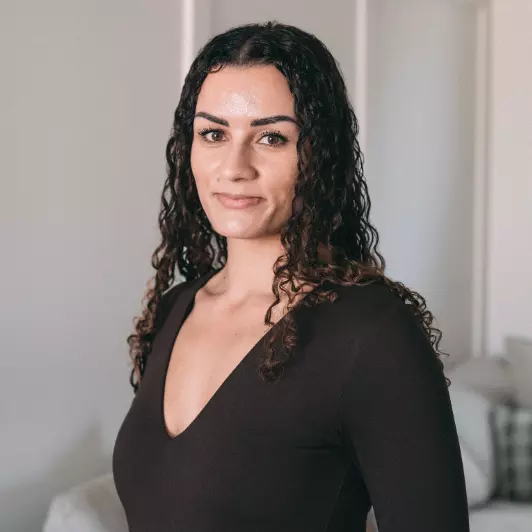
4 Beds
3 Baths
1,871 SqFt
4 Beds
3 Baths
1,871 SqFt
Key Details
Property Type Single Family Home
Sub Type Detached Single Family
Listing Status Active
Purchase Type For Sale
Square Footage 1,871 sqft
Price per Sqft $293
MLS® Listing ID E4414997
Bedrooms 4
Full Baths 3
Year Built 2024
Lot Size 471.760 Acres
Acres 471.76
Property Description
Location
Province AB
Zoning Zone 62
Rooms
Basement Full, Unfinished
Separate Den/Office true
Interior
Interior Features ensuite bathroom
Heating Forced Air-1, Natural Gas
Flooring Carpet, Ceramic Tile, Vinyl Plank
Fireplaces Type Insert
Fireplace true
Appliance Dishwasher-Built-In, Dryer, Garage Control, Garage Opener, Hood Fan, Oven-Built-In, Oven-Microwave, Refrigerator, Stove-Countertop Gas, Washer, See Remarks, Builder Appliance Credit
Exterior
Exterior Feature Back Lane, Golf Nearby, Playground Nearby, Schools, See Remarks
Community Features Carbon Monoxide Detectors, Ceiling 9 ft., Closet Organizers, Deck, Detectors Smoke, Hot Water Natural Gas, No Animal Home, No Smoking Home, See Remarks, HRV System, Natural Gas BBQ Hookup, 9 ft. Basement Ceiling
Roof Type Asphalt Shingles
Garage true
Building
Story 2
Foundation Concrete Perimeter
Others
Tax ID 0039303855

"My job is to find and attract mastery-based agents to the office, protect the culture, and make sure everyone is happy! "







