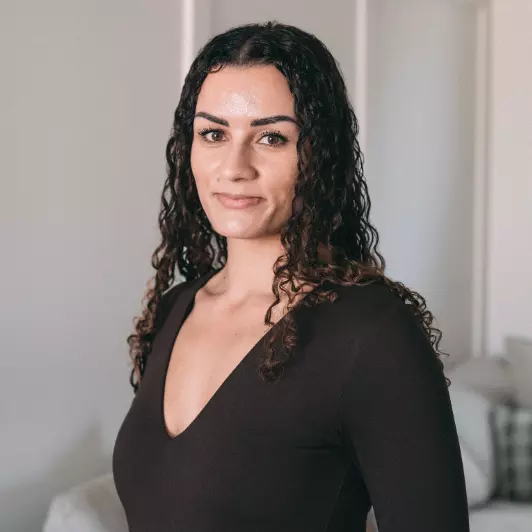
3 Beds
2.5 Baths
2,711 SqFt
3 Beds
2.5 Baths
2,711 SqFt
Key Details
Property Type Single Family Home
Sub Type Detached Single Family
Listing Status Active
Purchase Type For Sale
Square Footage 2,711 sqft
Price per Sqft $277
MLS® Listing ID E4415056
Bedrooms 3
Full Baths 2
Half Baths 1
Year Built 2009
Lot Size 599.000 Acres
Acres 599.0
Property Description
Location
Province AB
Zoning Zone 25
Rooms
Basement Full, Partially Finished
Interior
Interior Features ensuite bathroom
Heating Forced Air-1, Natural Gas
Flooring Hardwood
Fireplaces Type Mantel
Fireplace true
Appliance Dishwasher-Built-In, Dryer, Refrigerator, Stove-Electric, Washer
Exterior
Exterior Feature Cul-De-Sac, Fenced, Fruit Trees/Shrubs, Golf Nearby, Landscaped, No Back Lane, Park/Reserve, Picnic Area, Playground Nearby, Public Swimming Pool, Public Transportation, Schools, Shopping Nearby, Treed Lot
Community Features On Street Parking, Gazebo, Patio, Sunroom
Roof Type Asphalt Shingles
Total Parking Spaces 4
Garage true
Building
Story 3
Foundation Concrete Perimeter
Schools
Elementary Schools Pine Street School
Middle Schools Sherwood Heights Junior
High Schools Salisbury Composite High
Others
Tax ID 0032944100

"My job is to find and attract mastery-based agents to the office, protect the culture, and make sure everyone is happy! "







