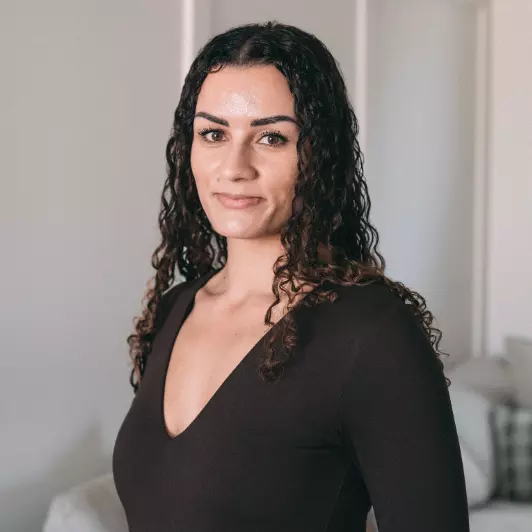
3 Beds
3 Baths
2,400 SqFt
3 Beds
3 Baths
2,400 SqFt
Key Details
Property Type Single Family Home
Sub Type Detached Single Family
Listing Status Active
Purchase Type For Sale
Square Footage 2,400 sqft
Price per Sqft $316
MLS® Listing ID E4415100
Bedrooms 3
Full Baths 3
Year Built 2024
Property Description
Location
Province AB
Zoning Zone 81
Rooms
Basement Full, Unfinished
Separate Den/Office true
Interior
Interior Features ensuite bathroom
Heating Forced Air-1, Natural Gas
Flooring Carpet, Ceramic Tile, Vinyl Plank
Fireplaces Type Direct Vent, Heatilator/Fan, Tile Surround
Fireplace true
Appliance Appliances Negotiable, Garage Control, Garage Opener, Hood Fan, Builder Appliance Credit
Exterior
Exterior Feature Airport Nearby, Cul-De-Sac, Environmental Reserve, Recreation Use, Schools, Shopping Nearby, Sloping Lot
Community Features Carbon Monoxide Detectors, Ceiling 9 ft., Closet Organizers, Deck, Detectors Smoke, Exterior Walls- 2"x6", Hot Water Natural Gas, Walkout Basement, Wall Unit-Built-In, HRV System
Roof Type Asphalt Shingles
Total Parking Spaces 6
Garage true
Building
Story 2
Foundation Concrete Perimeter
Others
Tax ID 0037738052

"My job is to find and attract mastery-based agents to the office, protect the culture, and make sure everyone is happy! "







