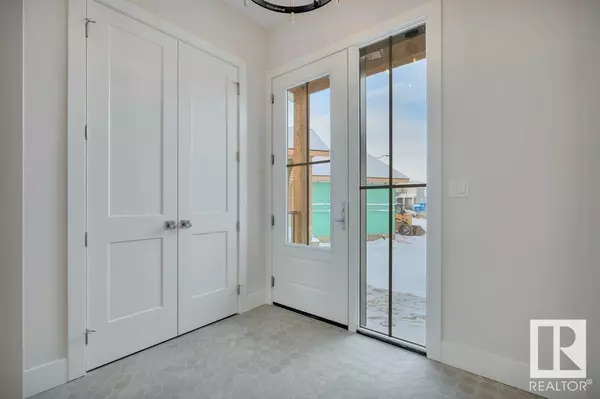
3 Beds
2.5 Baths
1,752 SqFt
3 Beds
2.5 Baths
1,752 SqFt
Key Details
Property Type Single Family Home
Sub Type Detached Single Family
Listing Status Active
Purchase Type For Sale
Square Footage 1,752 sqft
Price per Sqft $667
MLS® Listing ID E4415307
Bedrooms 3
Full Baths 2
Half Baths 1
HOA Fees $550
Year Built 2024
Property Description
Location
Province AB
Zoning Zone 24
Rooms
Basement Full, Finished
Interior
Interior Features ensuite bathroom
Heating Forced Air-1, Natural Gas
Flooring Carpet, Ceramic Tile, Hardwood
Appliance Dishwasher - Energy Star, Dryer, Freezer, Garage Control, Garage Opener, Hood Fan, Refrigerator, Stove-Gas, Washer, Window Coverings, Wine/Beverage Cooler, See Remarks, Dryer-Two, Washers-Two, Dishwasher-Two
Exterior
Exterior Feature Playground Nearby, Private Fishing, Public Transportation, Schools, Shopping Nearby, See Remarks, Private Park Access
Community Features Ceiling 10 ft., Deck, Hot Water Tankless, Lake Privileges, No Animal Home, No Smoking Home, Barrier Free Home, HRV System, Natural Gas BBQ Hookup, 9 ft. Basement Ceiling
Roof Type Asphalt Shingles
Garage true
Building
Story 2
Foundation Concrete Perimeter
Others
Tax ID 0039355822

"My job is to find and attract mastery-based agents to the office, protect the culture, and make sure everyone is happy! "







