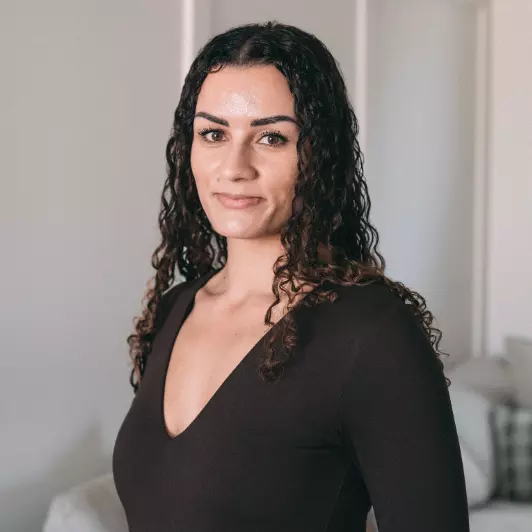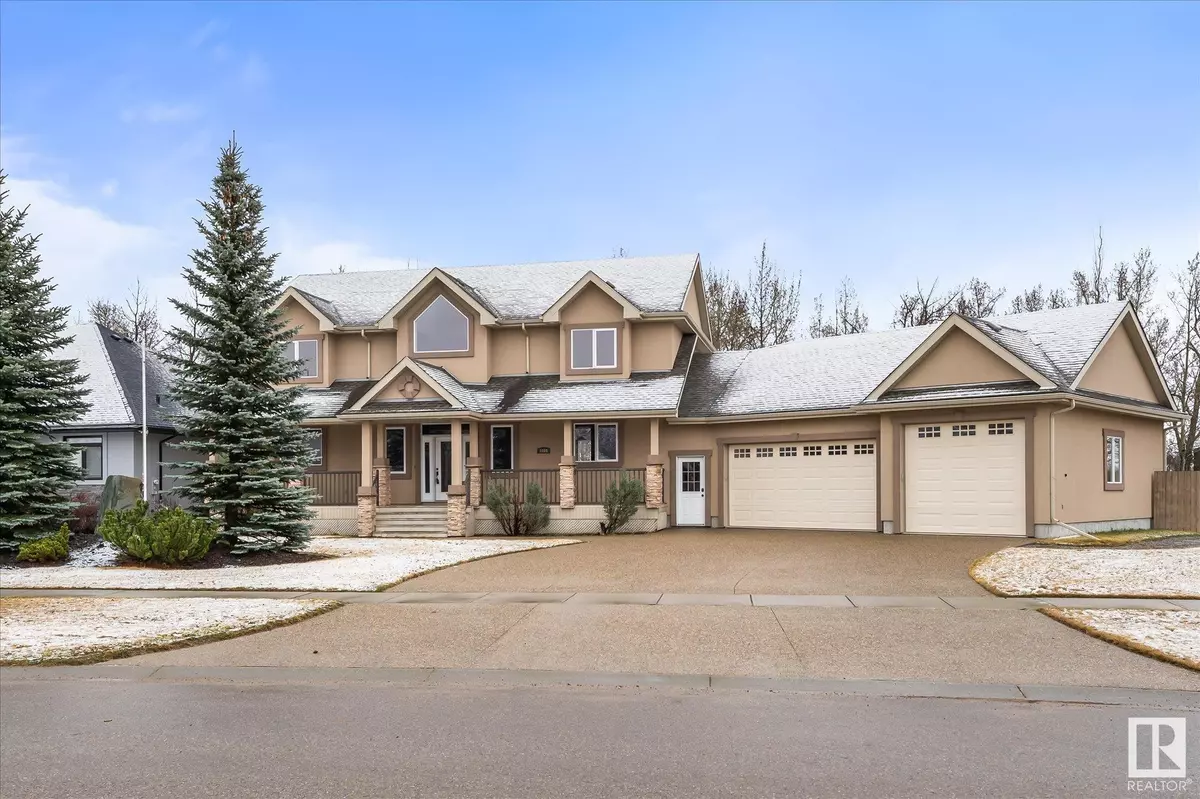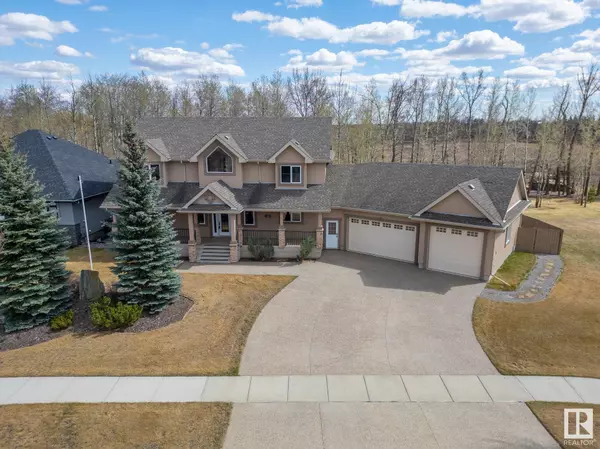
5 Beds
4 Baths
2,696 SqFt
5 Beds
4 Baths
2,696 SqFt
Key Details
Property Type Single Family Home
Sub Type Detached Single Family
Listing Status Active
Purchase Type For Sale
Square Footage 2,696 sqft
Price per Sqft $352
MLS® Listing ID E4415341
Bedrooms 5
Full Baths 3
Half Baths 2
Year Built 2009
Property Description
Location
Province AB
Zoning Zone 91
Rooms
Basement Full, Finished
Interior
Interior Features ensuite bathroom
Heating Forced Air-2, Natural Gas
Flooring Carpet, Hardwood, Slate
Fireplaces Type Double Sided
Fireplace true
Appliance Air Conditioning-Central, Dishwasher-Built-In, Dryer, Garage Opener, Oven-Built-In, Oven-Microwave, Refrigerator, Stove-Countertop Electric, Vacuum Systems, Washer, Window Coverings, Projector, Garage Heater
Exterior
Exterior Feature Backs Onto Park/Trees, Fenced, Fruit Trees/Shrubs, Golf Nearby, Playground Nearby, Schools, Shopping Nearby, Treed Lot
Community Features Air Conditioner, Ceiling 9 ft., Deck, Fire Pit, Walkout Basement
Roof Type Asphalt Shingles
Garage true
Building
Story 3
Foundation Concrete Perimeter
Others
Tax ID 0033518516

"My job is to find and attract mastery-based agents to the office, protect the culture, and make sure everyone is happy! "







