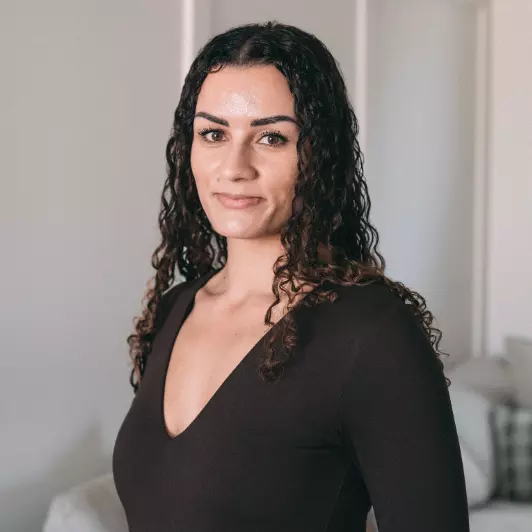
3 Beds
3.5 Baths
2,060 SqFt
3 Beds
3.5 Baths
2,060 SqFt
Key Details
Property Type Single Family Home
Sub Type Detached Single Family
Listing Status Active
Purchase Type For Sale
Square Footage 2,060 sqft
Price per Sqft $254
MLS® Listing ID E4415405
Bedrooms 3
Full Baths 3
Half Baths 1
Year Built 1988
Lot Size 742.110 Acres
Acres 742.11
Property Description
Location
Province AB
Zoning Zone 81
Rooms
Basement Full, Partially Finished
Interior
Interior Features ensuite bathroom
Heating Forced Air-1, Natural Gas
Flooring Carpet, Hardwood
Fireplaces Type Brick Facing
Fireplace true
Appliance Dishwasher-Built-In, Dryer, Garage Opener, Hood Fan, Refrigerator, Stove-Electric, Washer, Curtains and Blinds
Exterior
Exterior Feature Airport Nearby, Cul-De-Sac, Fenced, Flat Site, Golf Nearby, Landscaped, No Back Lane, Playground Nearby, Shopping Nearby
Community Features Air Conditioner, Ceiling 10 ft., Deck, Hot Tub
Roof Type Asphalt Shingles
Garage true
Building
Story 2
Foundation Concrete Perimeter
Schools
Elementary Schools Notre Dame
Middle Schools Leduc Junior High
High Schools Leduc Composite
Others
Tax ID 0010606614

"My job is to find and attract mastery-based agents to the office, protect the culture, and make sure everyone is happy! "







