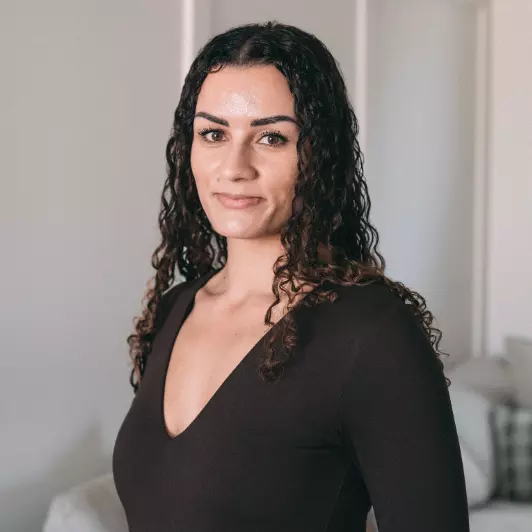
3 Beds
2.5 Baths
1,149 SqFt
3 Beds
2.5 Baths
1,149 SqFt
Key Details
Property Type Single Family Home
Sub Type Detached Single Family
Listing Status Active
Purchase Type For Sale
Square Footage 1,149 sqft
Price per Sqft $335
MLS® Listing ID E4415489
Bedrooms 3
Full Baths 2
Half Baths 1
Year Built 1994
Property Description
Location
Province AB
Zoning Zone 92
Rooms
Basement Full, Partially Finished
Interior
Interior Features ensuite bathroom
Heating Forced Air-1, Natural Gas
Flooring Laminate Flooring, Linoleum, Vinyl Plank
Fireplaces Type Woodstove
Fireplace true
Appliance Dishwasher-Built-In, Dryer, Garage Opener, Refrigerator, Storage Shed, Stove-Electric, Washer, Window Coverings
Exterior
Exterior Feature Backs Onto Park/Trees, Corner Lot, Fenced, Fruit Trees/Shrubs, Landscaped, Playground Nearby, Private Setting, Schools, Shopping Nearby
Community Features Off Street Parking, Air Conditioner, Deck
Roof Type Asphalt Shingles
Garage true
Building
Story 3
Foundation Concrete Perimeter
Others
Tax ID 0023353535

"My job is to find and attract mastery-based agents to the office, protect the culture, and make sure everyone is happy! "







