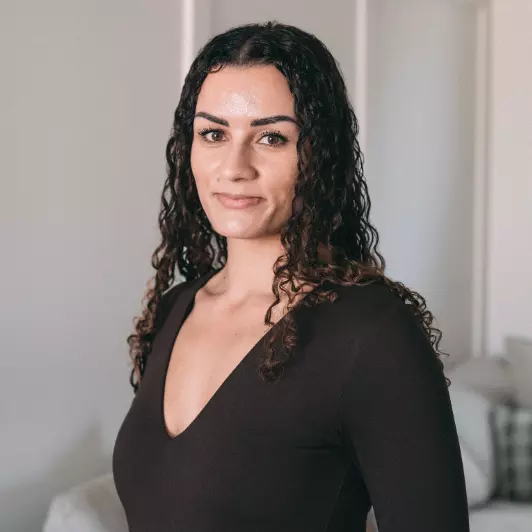
3 Beds
2.5 Baths
1,444 SqFt
3 Beds
2.5 Baths
1,444 SqFt
Key Details
Property Type Single Family Home
Sub Type Residential Attached
Listing Status Active
Purchase Type For Sale
Square Footage 1,444 sqft
Price per Sqft $294
MLS® Listing ID E4415559
Bedrooms 3
Full Baths 2
Half Baths 1
Year Built 2024
Lot Size 262.080 Acres
Acres 262.08
Property Description
Location
Province AB
Zoning Zone 91
Rooms
Basement Full, Unfinished
Separate Den/Office false
Interior
Interior Features ensuite bathroom
Heating Forced Air-1, Electric
Flooring Carpet, Vinyl Plank
Fireplace false
Appliance Dishwasher-Built-In, Microwave Hood Fan, Refrigerator, Stove-Electric
Exterior
Exterior Feature Back Lane, Park/Reserve, Playground Nearby, Schools, Shopping Nearby
Community Features No Animal Home, No Smoking Home
Roof Type Asphalt Shingles
Garage true
Building
Story 2
Foundation Concrete Perimeter
Others
Tax ID 0039706684

"My job is to find and attract mastery-based agents to the office, protect the culture, and make sure everyone is happy! "







