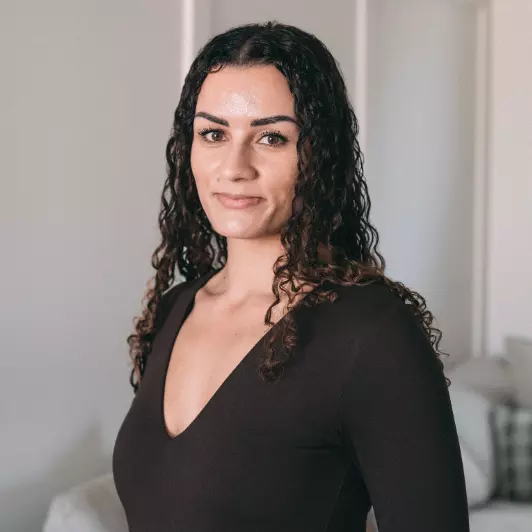
3 Beds
2.5 Baths
1,273 SqFt
3 Beds
2.5 Baths
1,273 SqFt
Key Details
Property Type Single Family Home
Sub Type Residential Attached
Listing Status Active
Purchase Type For Sale
Square Footage 1,273 sqft
Price per Sqft $290
MLS® Listing ID E4415818
Bedrooms 3
Full Baths 2
Half Baths 1
Year Built 2015
Lot Size 213.400 Acres
Acres 213.4
Property Description
Location
Province AB
Zoning Zone 81
Rooms
Basement Full, Unfinished
Interior
Interior Features ensuite bathroom
Heating Forced Air-1, Natural Gas
Flooring Carpet, Ceramic Tile, Vinyl Plank
Fireplace false
Appliance Air Conditioning-Central, Dishwasher-Built-In, Dryer, Garage Control, Garage Opener, Microwave Hood Fan, Refrigerator, Stove-Electric, Washer, Window Coverings
Exterior
Exterior Feature Fenced, Flat Site, Fruit Trees/Shrubs, Landscaped, Level Land, Low Maintenance Landscape, Playground Nearby, Public Transportation, Schools
Community Features On Street Parking, Air Conditioner, Carbon Monoxide Detectors, Detectors Smoke, Secured Parking, Vinyl Windows
Roof Type Asphalt Shingles
Garage true
Building
Story 2
Foundation Concrete Perimeter
Others
Tax ID 0036396315

"My job is to find and attract mastery-based agents to the office, protect the culture, and make sure everyone is happy! "







