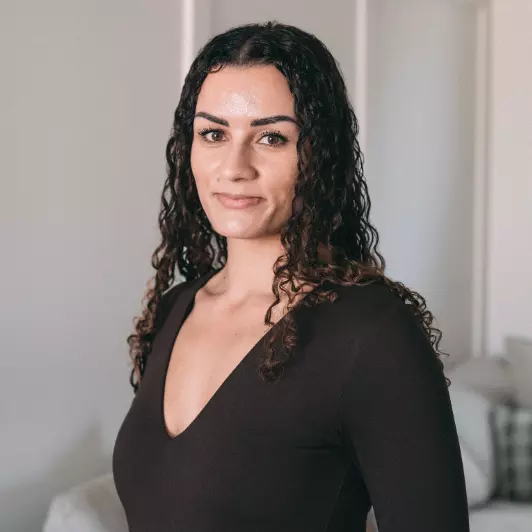
3 Beds
3.5 Baths
2,713 SqFt
3 Beds
3.5 Baths
2,713 SqFt
Key Details
Property Type Single Family Home
Sub Type Detached Single Family
Listing Status Active
Purchase Type For Sale
Square Footage 2,713 sqft
Price per Sqft $264
MLS® Listing ID E4415959
Bedrooms 3
Full Baths 3
Half Baths 1
Year Built 2023
Property Description
Location
Province AB
Zoning Zone 81
Rooms
Basement Full, Unfinished
Interior
Interior Features ensuite bathroom
Heating Forced Air-1, Natural Gas
Flooring Carpet, Vinyl Plank
Appliance Dishwasher-Built-In, Oven-Microwave, Refrigerator, Stove-Electric
Exterior
Exterior Feature Airport Nearby, Backs Onto Park/Trees, Playground Nearby, Public Transportation, Schools, Shopping Nearby
Community Features Ceiling 9 ft., Detectors Smoke, No Animal Home, No Smoking Home, Walkout Basement
Roof Type Asphalt Shingles
Garage true
Building
Story 2
Foundation Concrete Perimeter
Others
Tax ID 0037738458

"My job is to find and attract mastery-based agents to the office, protect the culture, and make sure everyone is happy! "







