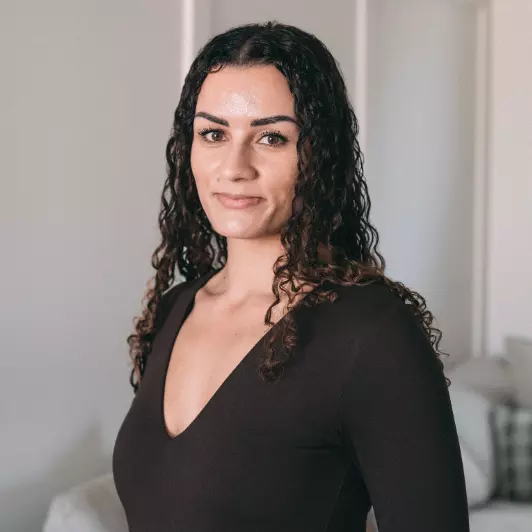
4 Beds
3.5 Baths
2,313 SqFt
4 Beds
3.5 Baths
2,313 SqFt
Key Details
Property Type Single Family Home
Sub Type Detached Single Family
Listing Status Active
Purchase Type For Sale
Square Footage 2,313 sqft
Price per Sqft $198
MLS® Listing ID E4416501
Bedrooms 4
Full Baths 3
Half Baths 1
Year Built 1992
Lot Size 791.820 Acres
Acres 791.82
Property Description
Location
Province AB
Zoning Zone 80
Rooms
Basement Full, Finished
Interior
Interior Features ensuite bathroom
Heating Forced Air-1, Natural Gas
Flooring Carpet, Hardwood, Non-Ceramic Tile
Appliance Dishwasher-Built-In, Dryer, Fan-Ceiling, Freezer, Garage Control, Garage Opener, Garburator, Microwave Hood Fan, Refrigerator, Stove-Electric, Washer
Exterior
Exterior Feature Back Lane, Fenced, Golf Nearby, Playground Nearby, Schools
Community Features Deck, No Animal Home, No Smoking Home, R.V. Storage, Vinyl Windows
Roof Type Asphalt Shingles
Total Parking Spaces 6
Garage true
Building
Story 3
Foundation Concrete Perimeter
Others
Tax ID 0012140307

"My job is to find and attract mastery-based agents to the office, protect the culture, and make sure everyone is happy! "







