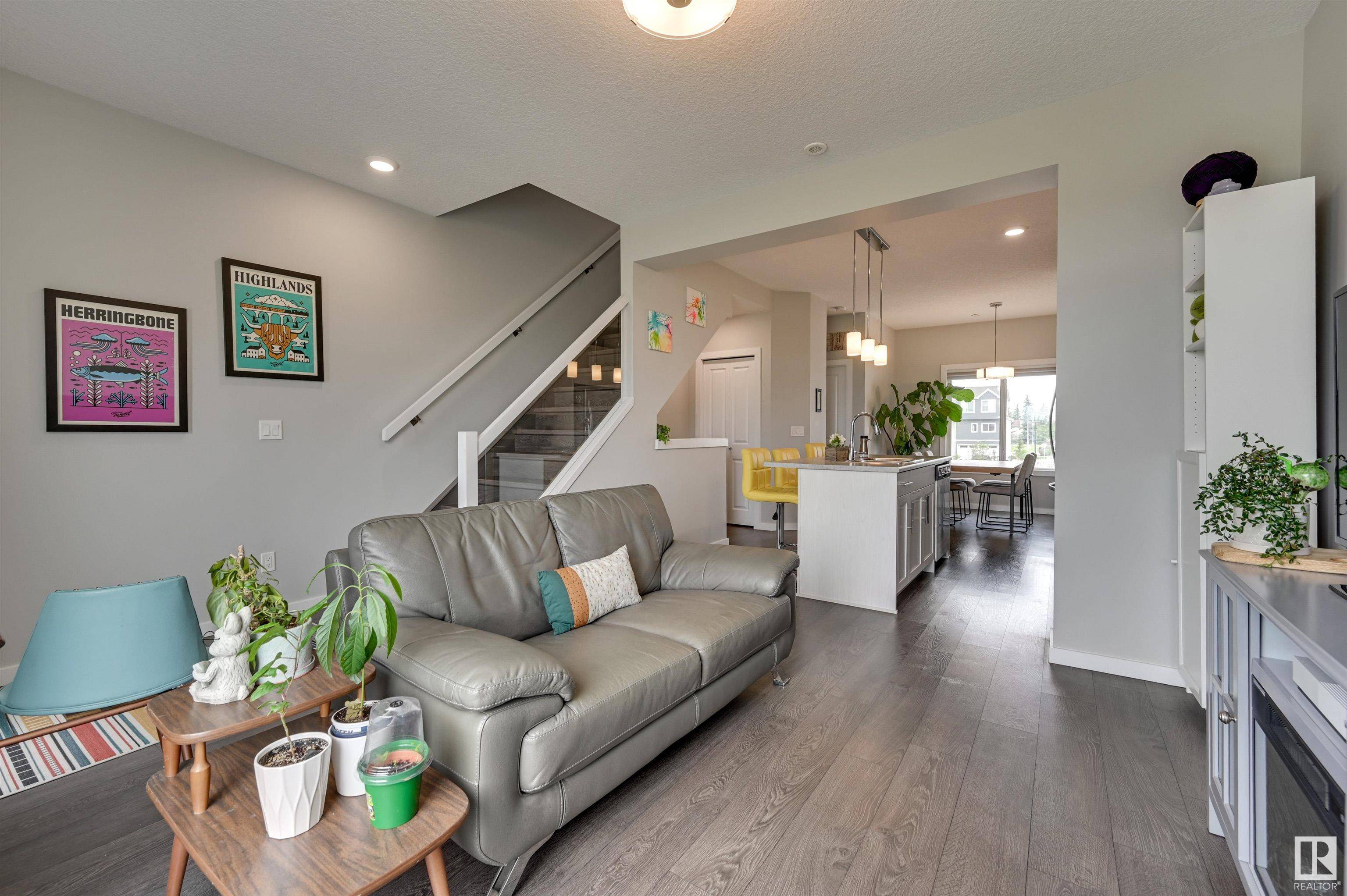2 Beds
2.5 Baths
1,086 SqFt
2 Beds
2.5 Baths
1,086 SqFt
OPEN HOUSE
Sun May 18, 2:00pm - 4:00pm
Key Details
Property Type Townhouse
Sub Type Townhouse
Listing Status Active
Purchase Type For Sale
Square Footage 1,086 sqft
Price per Sqft $366
MLS® Listing ID E4436671
Bedrooms 2
Full Baths 2
Half Baths 1
Condo Fees $205
Year Built 2018
Lot Size 1,800 Sqft
Acres 0.04132938
Property Sub-Type Townhouse
Property Description
Location
Province AB
Zoning Zone 16
Rooms
Basement Partial, Partially Finished
Interior
Interior Features ensuite bathroom
Heating Forced Air-1, Natural Gas
Flooring Ceramic Tile, Vinyl Plank
Fireplace false
Appliance Dishwasher-Built-In, Dryer, Garage Control, Garage Opener, Microwave Hood Fan, Refrigerator, Stove-Electric, Washer, Window Coverings
Exterior
Exterior Feature Airport Nearby, Back Lane, Backs Onto Park/Trees, Fenced, Golf Nearby, Landscaped, Playground Nearby, Public Swimming Pool, Public Transportation, Schools, Shopping Nearby
Community Features Ceiling 9 ft., Hot Water Tankless, Patio, Vinyl Windows
Roof Type Asphalt Shingles
Total Parking Spaces 2
Garage true
Building
Story 2
Foundation Concrete Perimeter
Architectural Style 2 Storey
Schools
Elementary Schools St. Teresa
Middle Schools Lsl
High Schools Lsl Harry Ainlay
Others
Tax ID 0038094785
Ownership Private
"My job is to find and attract mastery-based agents to the office, protect the culture, and make sure everyone is happy! "







