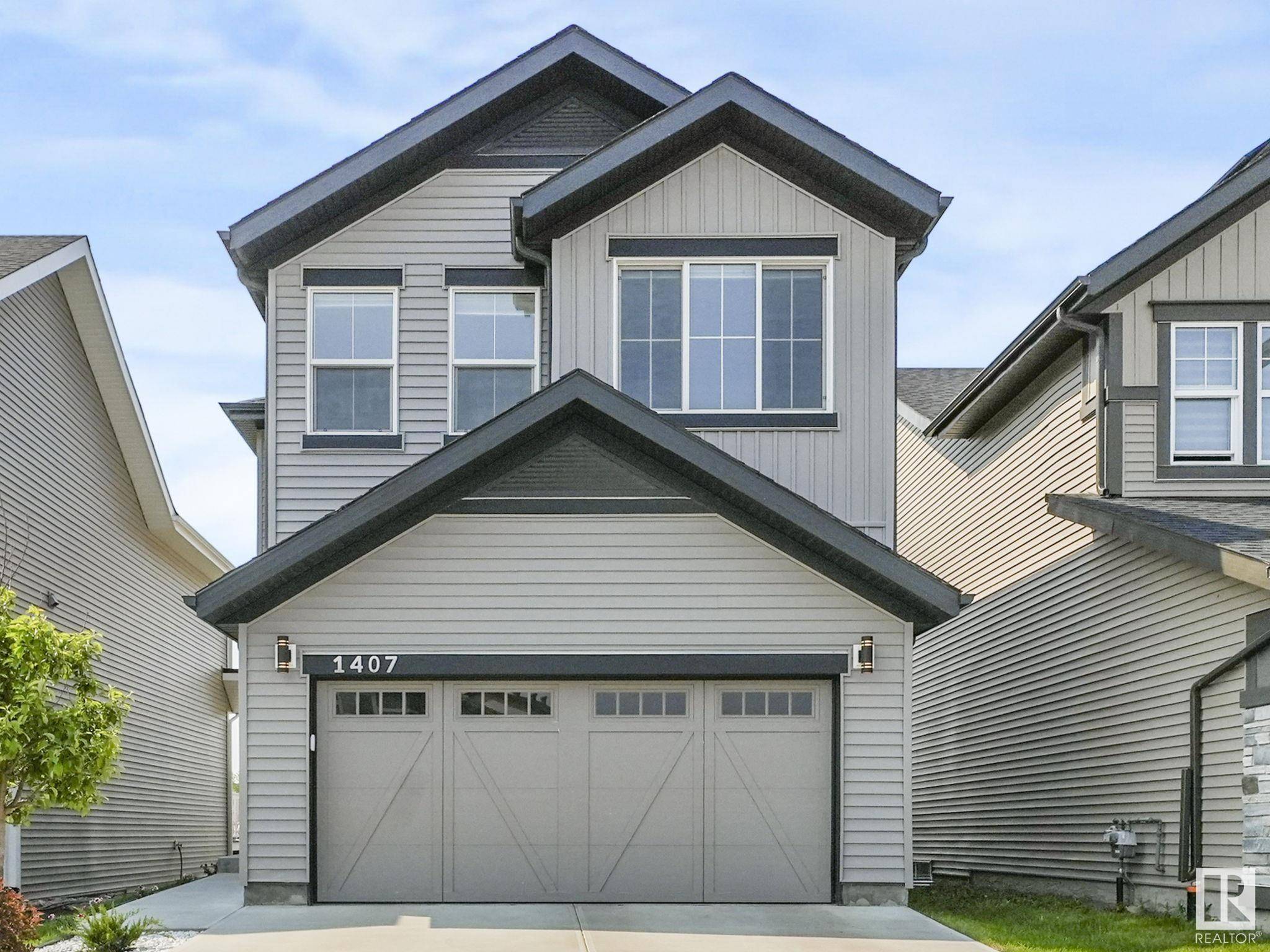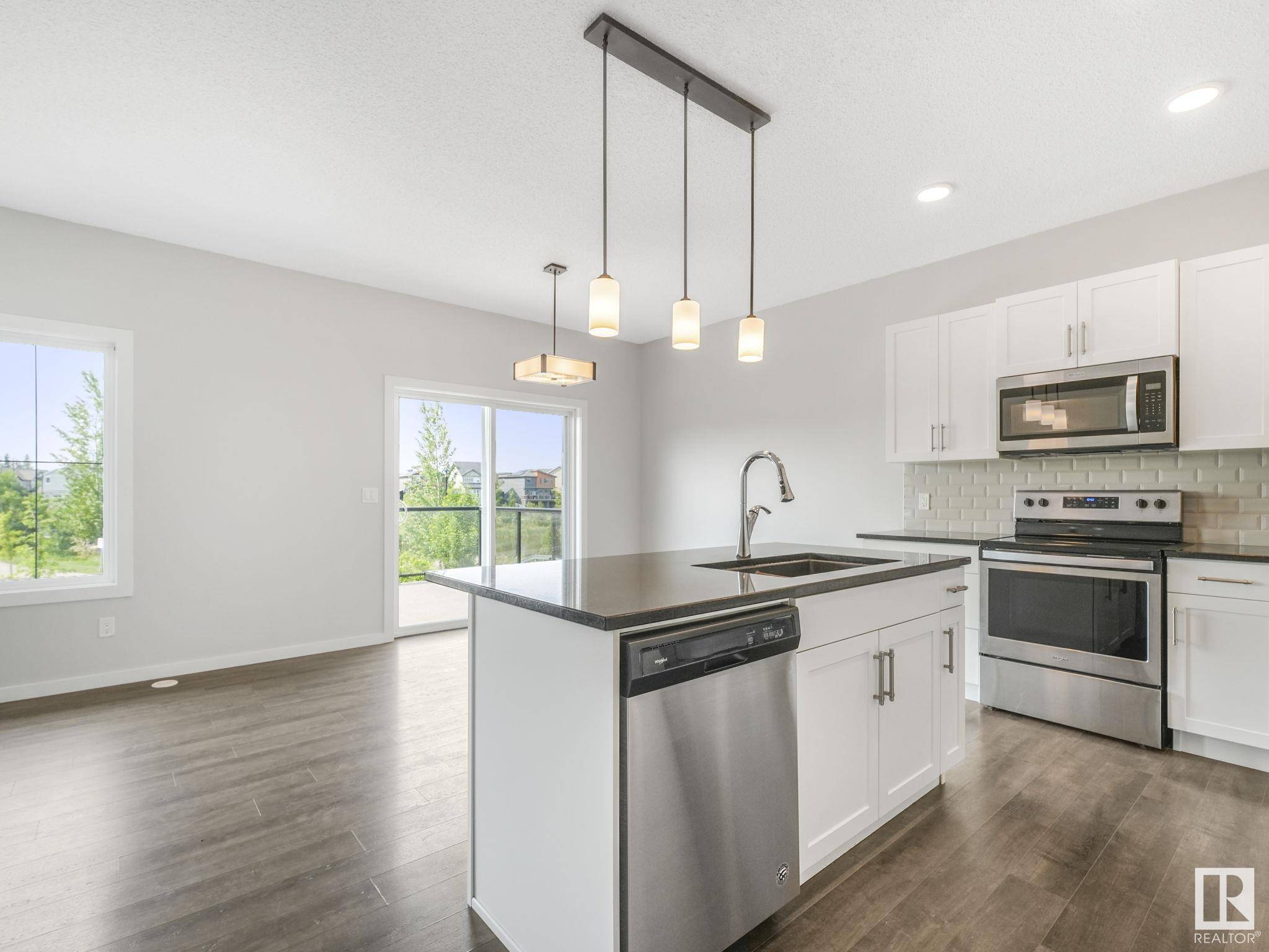3 Beds
3.5 Baths
1,711 SqFt
3 Beds
3.5 Baths
1,711 SqFt
OPEN HOUSE
Sat Jun 07, 1:00pm - 3:00pm
Sun Jun 08, 1:00pm - 3:00pm
Key Details
Property Type Single Family Home
Sub Type Detached Single Family
Listing Status Active
Purchase Type For Sale
Square Footage 1,711 sqft
Price per Sqft $409
MLS® Listing ID E4440628
Bedrooms 3
Full Baths 3
Half Baths 1
HOA Fees $175
Year Built 2020
Lot Size 5,025 Sqft
Acres 0.11537435
Property Sub-Type Detached Single Family
Property Description
Location
Province AB
Zoning Zone 55
Rooms
Basement Full, Finished
Interior
Interior Features ensuite bathroom
Heating Forced Air-1, Natural Gas
Flooring Carpet, Laminate Flooring
Appliance Dishwasher-Built-In, Dryer, Garage Control, Garage Opener, Microwave Hood Fan, Refrigerator, Stove-Electric, Washer, See Remarks
Exterior
Exterior Feature Airport Nearby, Backs Onto Park/Trees, Fruit Trees/Shrubs, Golf Nearby, No Back Lane, Playground Nearby, Public Swimming Pool, Public Transportation, Schools, Shopping Nearby, See Remarks, Partially Fenced
Community Features Off Street Parking, On Street Parking, Ceiling 9 ft., Deck, Hot Water Tankless, No Animal Home, No Smoking Home, Smart/Program. Thermostat, Vinyl Windows, Walkout Basement, See Remarks, HRV System, 9 ft. Basement Ceiling
Roof Type Asphalt Shingles
Total Parking Spaces 4
Garage true
Building
Story 3
Foundation Concrete Perimeter
Architectural Style 2 Storey
Schools
Elementary Schools Duggan School
Middle Schools D.S. Mackenzie School
High Schools Dr. Anne Anderson School
Others
Tax ID 0038132411
Ownership Private
"My job is to find and attract mastery-based agents to the office, protect the culture, and make sure everyone is happy! "







