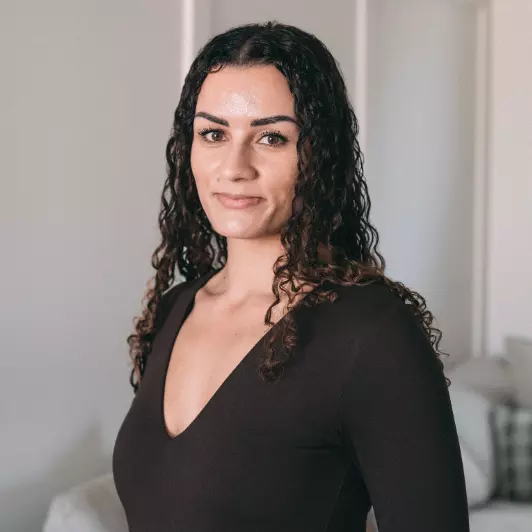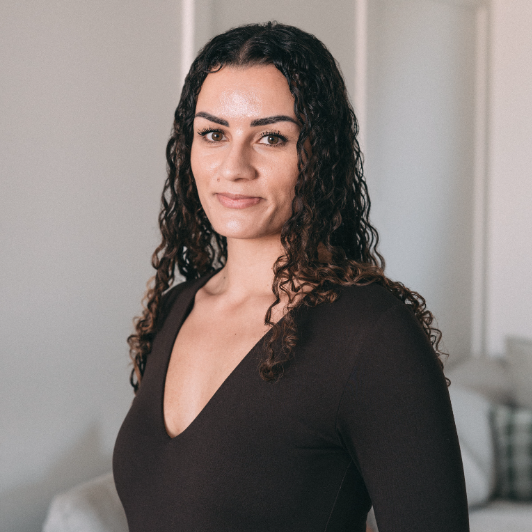
5 Beds
3.5 Baths
2,030 SqFt
5 Beds
3.5 Baths
2,030 SqFt
Key Details
Property Type Single Family Home
Sub Type Detached Single Family
Listing Status Active
Purchase Type For Sale
Square Footage 2,030 sqft
Price per Sqft $332
MLS® Listing ID E4456796
Bedrooms 5
Full Baths 3
Half Baths 1
Year Built 2010
Property Sub-Type Detached Single Family
Property Description
Location
Province AB
Zoning Zone 25
Rooms
Basement Full, Finished
Interior
Interior Features ensuite bathroom
Heating Forced Air-1, Natural Gas
Flooring Carpet, Ceramic Tile, Vinyl Plank
Fireplaces Type Mantel, Tile Surround
Fireplace true
Appliance Dishwasher-Built-In, Dryer, Microwave Hood Fan, Refrigerator, Stove-Electric, Washer, Window Coverings
Exterior
Exterior Feature Fenced, Landscaped, No Back Lane, No Through Road, Playground Nearby, Public Transportation, Schools, Shopping Nearby, See Remarks
Community Features Ceiling 9 ft., Deck, Hot Water Tankless, Patio
Roof Type Asphalt Shingles
Garage true
Building
Story 3
Foundation Concrete Perimeter
Architectural Style 2 Storey
Others
Tax ID 0034088898
Ownership Private


"My job is to find and attract mastery-based agents to the office, protect the culture, and make sure everyone is happy! "







