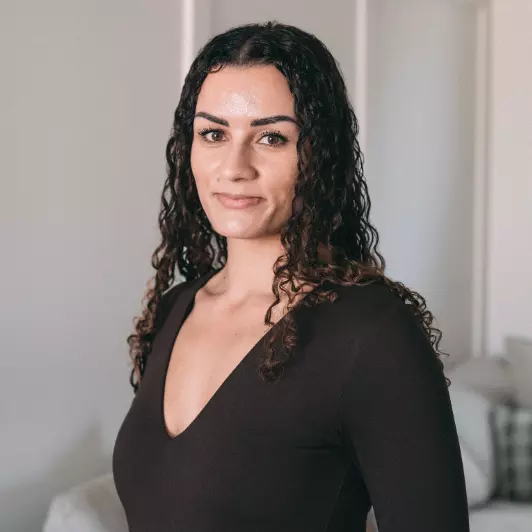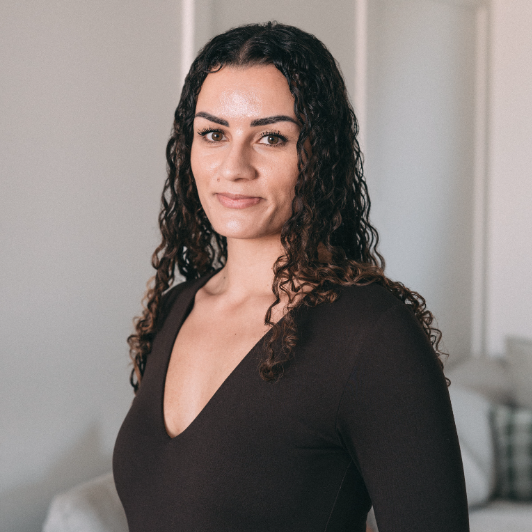
2 Beds
2 Baths
1,044 SqFt
2 Beds
2 Baths
1,044 SqFt
Key Details
Property Type Condo
Sub Type Apartment
Listing Status Active
Purchase Type For Sale
Square Footage 1,044 sqft
Price per Sqft $225
MLS® Listing ID E4456849
Bedrooms 2
Full Baths 2
Condo Fees $450
Year Built 2007
Property Sub-Type Apartment
Property Description
Location
Province AB
Zoning Zone 25
Rooms
Basement None, No Basement
Interior
Interior Features ensuite bathroom
Heating Baseboard, Natural Gas
Flooring Vinyl Plank
Appliance Dishwasher-Built-In, Dryer, Refrigerator, Stove-Electric, Washer
Exterior
Exterior Feature Landscaped, Playground Nearby, Public Transportation, Schools, Shopping Nearby
Community Features Off Street Parking, Parking-Plug-Ins, Parking-Visitor, Patio, Security Door
Roof Type Asphalt Shingles
Total Parking Spaces 2
Garage false
Building
Story 1
Foundation Concrete Perimeter
Architectural Style Single Level Apartment
Level or Stories 4
Others
Tax ID 0033325441
Ownership Private


"My job is to find and attract mastery-based agents to the office, protect the culture, and make sure everyone is happy! "







