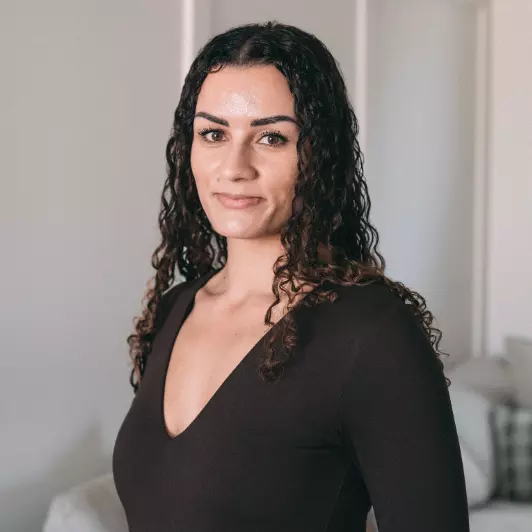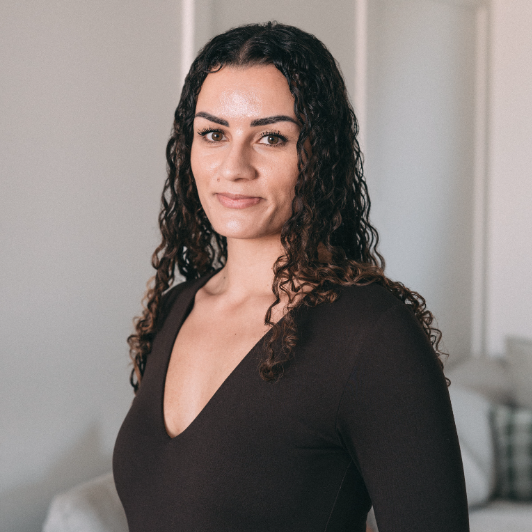
4 Beds
3.5 Baths
2,522 SqFt
4 Beds
3.5 Baths
2,522 SqFt
Key Details
Property Type Single Family Home
Sub Type Detached Single Family
Listing Status Active
Purchase Type For Sale
Square Footage 2,522 sqft
Price per Sqft $336
MLS® Listing ID E4457017
Bedrooms 4
Full Baths 3
Half Baths 1
Year Built 2001
Lot Size 0.355 Acres
Acres 0.35508278
Property Sub-Type Detached Single Family
Property Description
Location
Province AB
Zoning Zone 91
Rooms
Basement Full, Finished
Interior
Interior Features ensuite bathroom
Heating Forced Air-1, Natural Gas
Flooring Carpet, Hardwood, Linoleum
Fireplaces Type Mantel
Fireplace true
Appliance Air Conditioning-Central, Dishwasher-Built-In, Dryer, Fan-Ceiling, Garage Control, Garage Opener, Hood Fan, Oven-Microwave, Refrigerator, Stove-Electric, Vacuum System Attachments, Vacuum Systems, Washer, Window Coverings, Hot Tub
Exterior
Exterior Feature Back Lane, Flat Site, Fruit Trees/Shrubs, Golf Nearby, Low Maintenance Landscape, Private Setting
Community Features Air Conditioner, Bar, Carbon Monoxide Detectors, Ceiling 9 ft., Closet Organizers, Deck, Detectors Smoke, Fire Pit, Gazebo, Hot Tub, No Animal Home, No Smoking Home, Sprinkler Sys-Underground, Vinyl Windows, Wall Unit-Built-In, Workshop, See Remarks
Roof Type Asphalt Shingles
Total Parking Spaces 8
Garage true
Building
Story 3
Foundation Concrete Perimeter
Architectural Style 2 Storey
Others
Tax ID 0028759587
Ownership Private


"My job is to find and attract mastery-based agents to the office, protect the culture, and make sure everyone is happy! "







