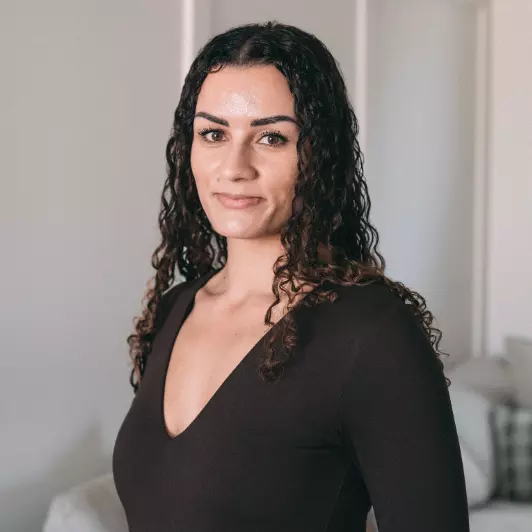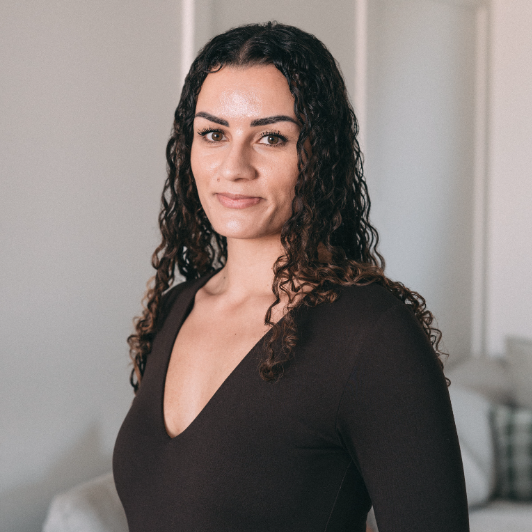
5 Beds
2.5 Baths
1,847 SqFt
5 Beds
2.5 Baths
1,847 SqFt
Key Details
Property Type Single Family Home
Sub Type Detached Single Family
Listing Status Active
Purchase Type For Sale
Square Footage 1,847 sqft
Price per Sqft $135
MLS® Listing ID E4458078
Bedrooms 5
Full Baths 2
Half Baths 1
Year Built 1917
Property Sub-Type Detached Single Family
Property Description
Location
Province AB
Zoning Zone 80
Rooms
Basement Full, Partially Finished
Interior
Interior Features ensuite bathroom
Heating Forced Air-1, Natural Gas
Flooring Hardwood, Laminate Flooring
Fireplaces Type Mantel, Tile Surround
Fireplace true
Appliance Dishwasher-Built-In, Dryer, Garage Control, Garage Opener, Oven-Built-In, Refrigerator, Storage Shed, Stove-Electric, Stove-Gas, Washer, See Remarks
Exterior
Exterior Feature Back Lane, Corner Lot, Fenced, Flat Site, Fruit Trees/Shrubs, Picnic Area, Playground Nearby, Vegetable Garden
Community Features Deck, Fire Pit, Front Porch, Gazebo, Wood Windows
Roof Type Asphalt Shingles
Total Parking Spaces 5
Garage true
Building
Story 2
Foundation Concrete Perimeter
Architectural Style 1 and Half Storey
Schools
Elementary Schools Killam Public School
Middle Schools Killam Public School
High Schools Sedgewick High School
Others
Tax ID 0020084018
Ownership Private


"My job is to find and attract mastery-based agents to the office, protect the culture, and make sure everyone is happy! "







