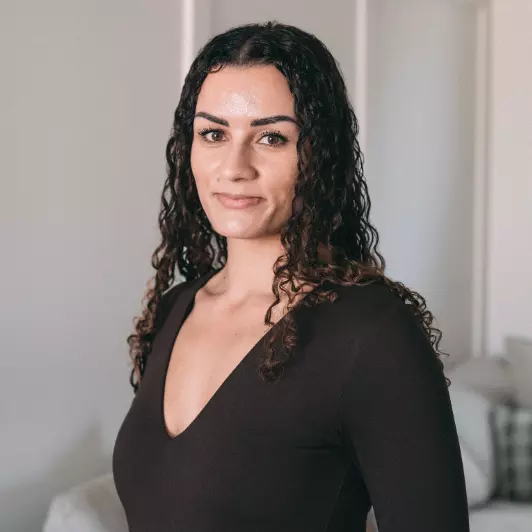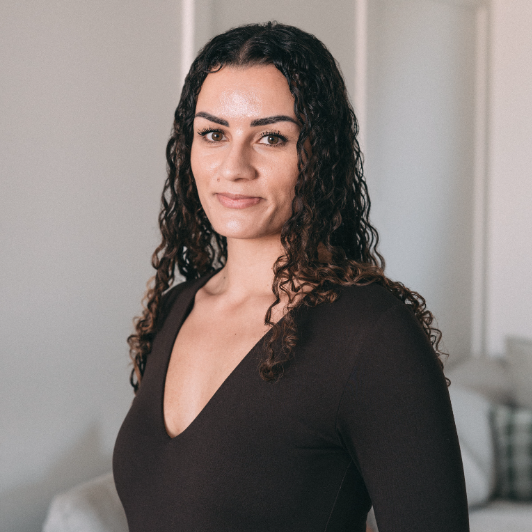
4 Beds
2 Baths
1,574 SqFt
4 Beds
2 Baths
1,574 SqFt
Key Details
Property Type Single Family Home
Sub Type Detached Single Family
Listing Status Active
Purchase Type For Sale
Square Footage 1,574 sqft
Price per Sqft $206
MLS® Listing ID E4460476
Bedrooms 4
Full Baths 2
Year Built 1968
Lot Size 0.344 Acres
Acres 0.344339
Property Sub-Type Detached Single Family
Property Description
Location
Province AB
Zoning Zone 60
Rooms
Basement Full, Finished
Separate Den/Office true
Interior
Heating Forced Air-2, Natural Gas
Flooring Laminate Flooring, Linoleum
Appliance Dishwasher-Built-In, Dryer, Garage Opener, Oven-Microwave, Refrigerator, Stove-Electric, Washer, Window Coverings
Exterior
Exterior Feature Fenced, Flat Site, Landscaped, Playground Nearby, Schools
Community Features Deck
Roof Type Asphalt Shingles
Garage true
Building
Story 2
Foundation Concrete Perimeter
Architectural Style Bungalow
Others
Tax ID 0016332777
Ownership Private


"My job is to find and attract mastery-based agents to the office, protect the culture, and make sure everyone is happy! "







