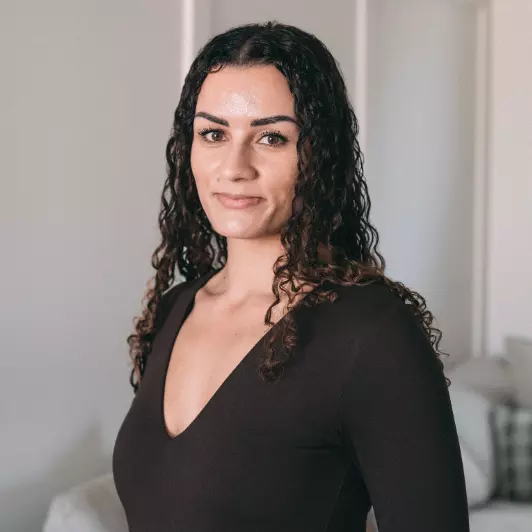$1,545,000
$1,700,000
9.1%For more information regarding the value of a property, please contact us for a free consultation.
6 Beds
5 Baths
3,848 SqFt
*SOLD DATE : 12/30/2024
Key Details
*Sold Price $1,545,000
Property Type Single Family Home
Sub Type Detached Single Family
Listing Status Sold
Purchase Type For Sale
Square Footage 3,848 sqft
Price per Sqft $401
MLS® Listing ID E4404904
*Sold Date 12/30/24
Bedrooms 6
Full Baths 5
Year Built 2007
Lot Size 0.252 Acres
Acres 0.2518458
Location
Province AB
Zoning Zone 14
Rooms
Basement Full, Finished
Interior
Interior Features ensuite bathroom
Heating Fan Coil, In Floor Heat System, Natural Gas
Flooring Carpet, Ceramic Tile, Hardwood
Fireplaces Type Heatilator/Fan, Stone Facing
Fireplace true
Appliance Air Conditioning-Central, Dishwasher-Built-In, Dryer, Garage Control, Garage Opener, Refrigerator, Stove-Gas, Washer, Water Softener, Window Coverings, Wine/Beverage Cooler, Oven Built-In-Two, Wet Bar
Exterior
Exterior Feature Backs Onto Park/Trees, Cul-De-Sac, Landscaped, Playground Nearby, Public Transportation, Schools, Shopping Nearby, View City, View Downtown
Community Features Bar, Carbon Monoxide Detectors, Ceiling 9 ft., Closet Organizers, Deck, Detectors Smoke, Exercise Room, Exterior Walls- 2"x6", Hot Water Tankless, Patio, Skylight, Sprinkler Sys-Underground, Vaulted Ceiling, Walkout Basement, Wet Bar
Roof Type Asphalt Shingles
Garage true
Building
Story 4
Foundation Concrete Perimeter
Schools
Elementary Schools Monisignor William Irwin
Middle Schools Joseph Macneil
High Schools Lilian Osborne
Others
Tax ID 0031758840
Read Less Info
Want to know what your home might be worth? Contact us for a FREE valuation!

Our team is ready to help you sell your home for the highest possible price ASAP
Copyright 2025 by the REALTORS® Association of Edmonton. All rights reserved.
"My job is to find and attract mastery-based agents to the office, protect the culture, and make sure everyone is happy! "







